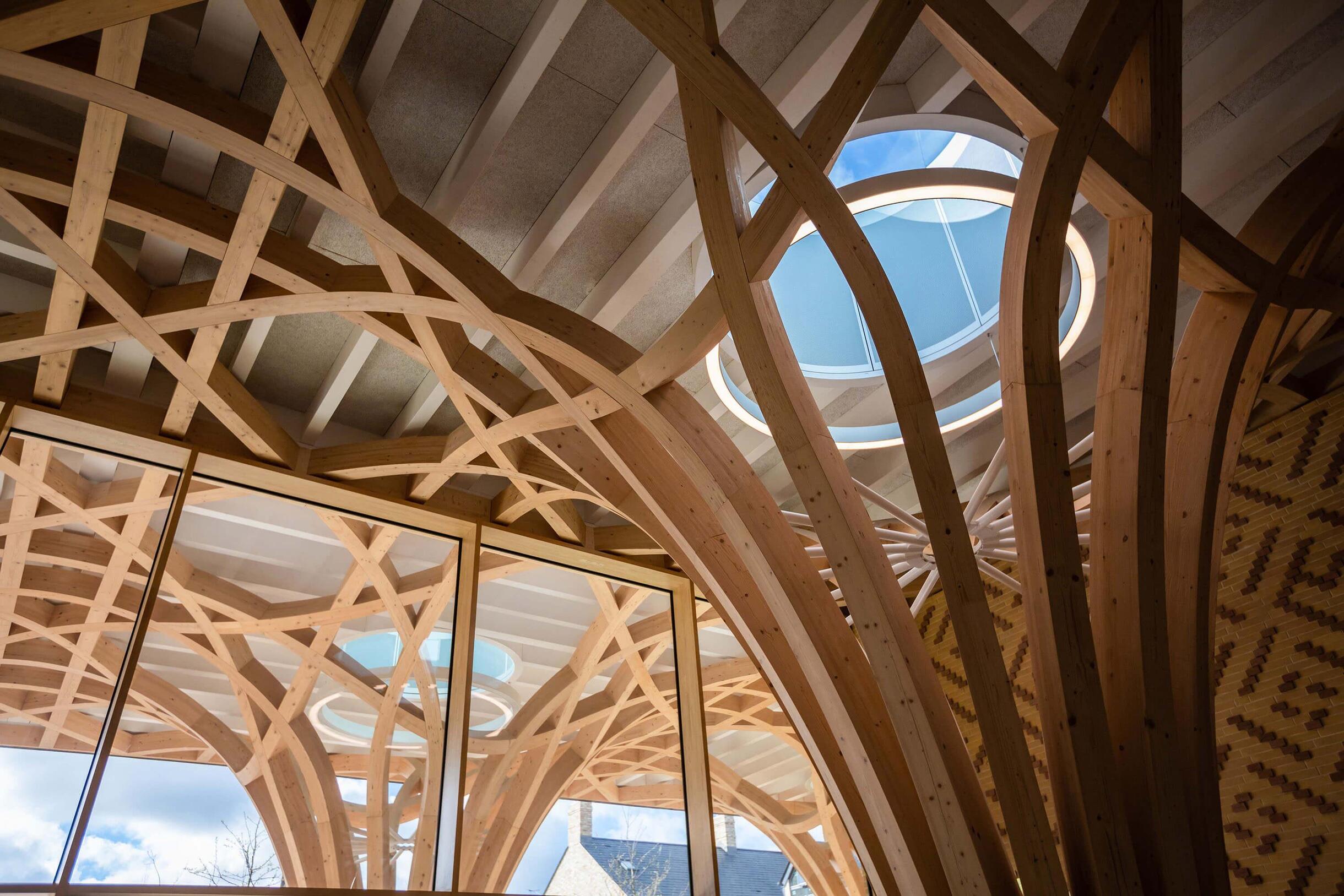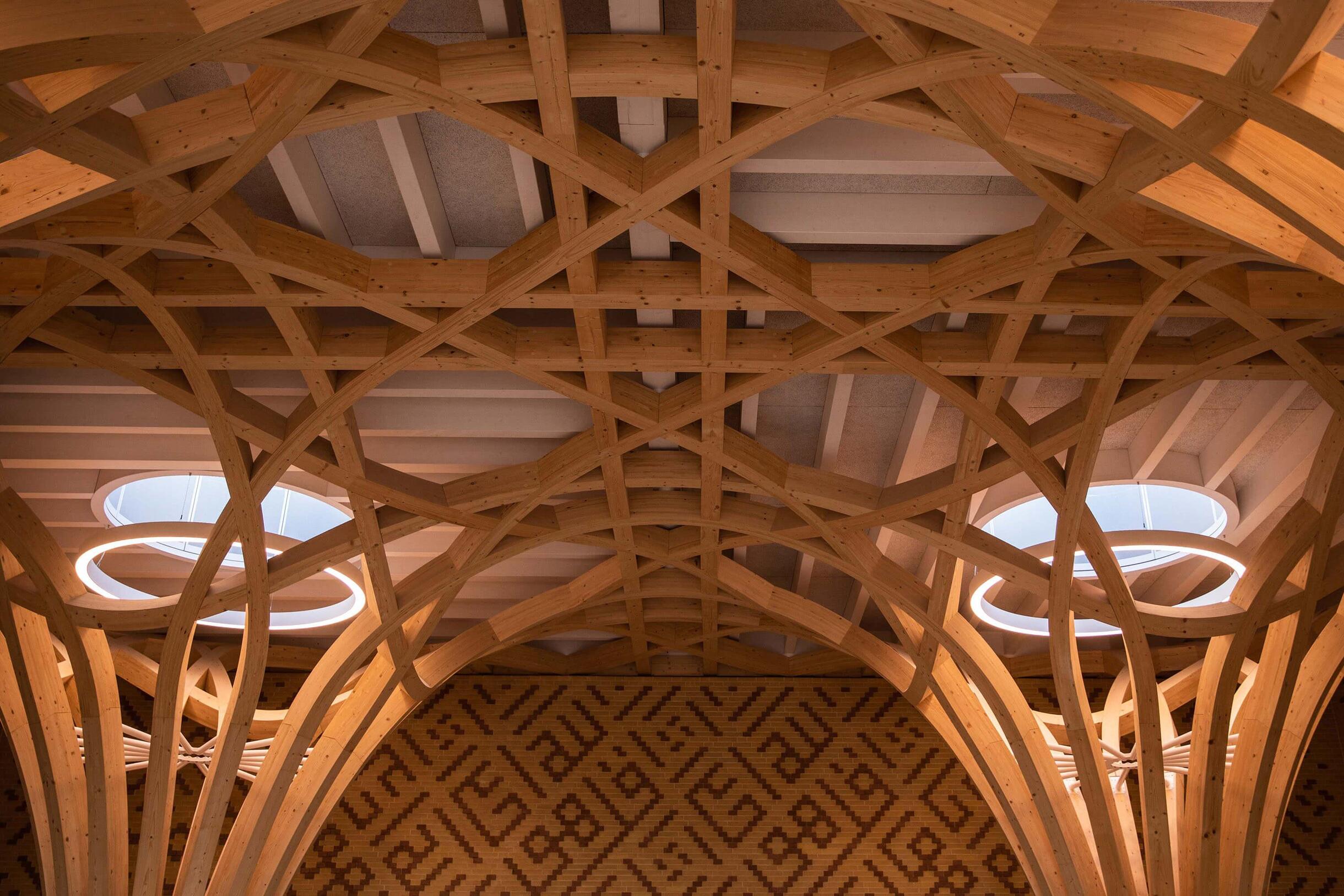Gilbert-Ash Completes Europe’s First Eco Mosque in Cambridge
Gilbert-Ash, recently completed ground-breaking construction of Europe’s first eco-mosque in a £23 million project in Cambridge.

Cambridge Mosque is also the first in the university city and is expected to welcome over 200 multi-denominational communities to worship, with a prayer capacity of 1,000.
With the build involving a range of highly intricate construction methods, client Tim Winter, Chairman of the Cambridge Mosque Trust acknowledged the role played by Gilbert-Ash in bringing the ambitious landmark building to life:
He said: “The role of Gilbert-Ash in delivering a truly unique and inclusive Mosque, deserves to be underlined. The team’s painstaking attention to detail and their commitment to providing solutions to a number of highly challenging design and build requirements are greatly appreciated by the Cambridge Mosque Trust. Gilbert-Ash were integral team members and their flexible, collaborative approach was intrinsic to bringing this project to fruition.”
A central and arresting feature of Cambridge Mosque is its unique freeform glulam timber frame, which comprises 30 interconnecting ‘tree’ structures. Each tree is formed by 16 interwoven timber members, the geometry of which provides the frame’s strength. The intricacy of the design saw Gilbert-Ash conduct a Europe-wide hunt for specialist companies with the correct level of expertise and experience, with Blumer-Lehmann carefully chosen as timber frame subcontractor.
Whilst the project was procured on a traditional contract, over 60% of the value of the project was actually “Contractor designed packages”, including the entire timber structure and façade. The Gilbert-Ash technical and construction teams managed the detailed design, coordination, programming and logistics to ensure that the original aspirations were achieved.
Some of the complex challenges that the company faced and overcame were:
- The lead-in time for the timber freeform structure was 12 months, so very early in the project Gilbert-Ash had to develop a detailed design programme that ensured all the interdependent CDP elements were advanced simultaneously. This included detailed analysis of the loadings, interface details and tolerances for the timber structure to ensure everything was optimised. This was critical in allowing the structure to be as slender and elegant as possible.
- The logistics for such a complex pioneering structure required careful consideration, and planning. Nine months in advance of the timber structure installation, Gilbert-Ash ensured that the suspended ground floor slab was designed to allow loads from the required craneage, MEWPs and temporary works to be accommodated with minimal back propping. Gilbert-Ash developed an erection sequence and left out sections of the concrete upstand beams to allow the most efficient erection process.
- To ensure quality, Gilbert-Ash developed a methodology and build sequence to ensure that the timeframe that the timber members were exposed to the elements was kept to an absolute minimum. This included prefabrication of the “trunk” sections, assemble of the “crown” sections onsite within a temporary shed and the use of temporary roofs during final erection. Gilbert-Ash also accelerated the sequencing of follow-on roofing trades and upgraded the VCL specifications to ensure the structure was watertight as soon as possible.
- Given the beauty of the timber structure, it is easy to forget that there is a 2500m2 basement construction underneath. The original design intent was for exposed pile walls to this space, but Gilbert Ash re-engineered this to deliver a more aesthetic struck concrete perimeter wall, with architectural controls on the board mark joints all within the original budget figure.
- Gilbert Ash engaged Arup Facades’ team to assist in understanding the cumulative movements, deflections and tolerances that would exist between suspended concrete slab, timber support structure and brick-slip and glazed façade. This allowed Gilbert-Ash to optimise the location and number of movement joints in the façade and refine interface details between materials.
- Given the geometric complexity of the project, it could not have been designed and constructed without the use of 3-D modelling. Gilbert-Ash implemented BIM protocols to ensure that the various CDP elements were fully modelled and coordinated. The Gilbert-Ash construction team also utilised the combined model to plan and fine tune the build sequence and logistics.

Finbarr McMeel, Gilbert-Ash Technical Director, commented, “Cambridge Mosque is unique in so many ways, it was challenging but also incredibly rewarding to design and deliver something so technically advanced, but also with such intricate attention to detail that you don’t find in many buildings. One of the core values of Gilbert-Ash, is our spirit of collaboration and flexibility, and this was paramount in bringing a building of this nature to fruition.
“The client team recognised the importance of early contractor involvement, and we were able to work closely with them to agree innovative ways to keep the project progressing as funding was secured and to develop alternative technical solutions as challenges were encountered. This level of trust and collaboration within the team really set this project apart from others and is very fitting for a project of this nature. Cambridge Mosque is a truly exemplar building and we are very proud to have been trusted to deliver it.”
The new Cambridge Mosque is intended, not only to be environmentally sustainable but also socially sustainable and as such is designed to imbed itself easily into the local community both physically and socially.